The
Rehabilitation of the Ancestral House |
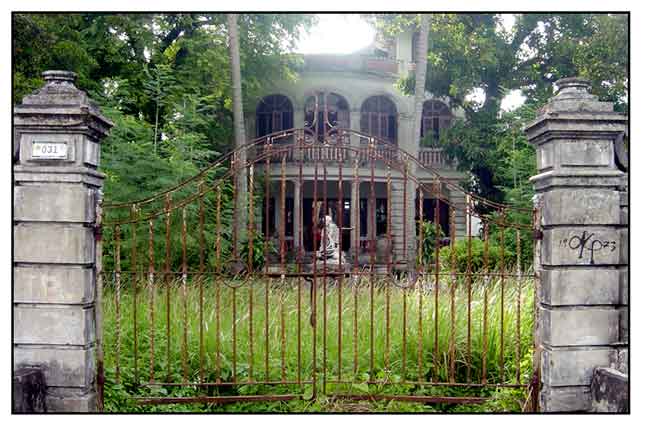 It long stood abandoned, in chronic and progressing disrepair. The paint, old and peeling, many windows missing, crooked, or unhinged, the garden unkept, the details of the horseshoe pool veiled and engulfed by overgrown cogon, the interiors unlit, empty except for grime-laden debris scattered about and the threatening remnants of a couch -- all lending to a look of hauntedness. A communal property, it could not be sold-- there were always dissenting votes that threw all offers out the window, always a few who would rather see the house rot in its dilapidation. But as we shared in a sadness, we also shared in the dream to save the house. For some in my generation, distanced and dispersed, taking a peek at the house was a vacation ritual, to suffer the sadness and the memories of childhood, to close our eyes and imagine the place, resurrected, once again grand and resplendent. It long stood abandoned, in chronic and progressing disrepair. The paint, old and peeling, many windows missing, crooked, or unhinged, the garden unkept, the details of the horseshoe pool veiled and engulfed by overgrown cogon, the interiors unlit, empty except for grime-laden debris scattered about and the threatening remnants of a couch -- all lending to a look of hauntedness. A communal property, it could not be sold-- there were always dissenting votes that threw all offers out the window, always a few who would rather see the house rot in its dilapidation. But as we shared in a sadness, we also shared in the dream to save the house. For some in my generation, distanced and dispersed, taking a peek at the house was a vacation ritual, to suffer the sadness and the memories of childhood, to close our eyes and imagine the place, resurrected, once again grand and resplendent.
Two years ago, the dream to rehabilitate the house was once again resurrected, egged on by an impassioned sentiment to dedicate the effort to the memory of our grandmother, Lola Concha. Two months ago, the restoration started. |
The House
The house was designed by master architect Tomas Mapua. Construction started early January of 1928, and by mid-year the bahay na bato was done. For small town Tiaong, it must have been an unusually grand and imposing structure, with a huge garden space embellished with a horseshoe-shaped pond, dramatized by a sculpture of Elias battling a crocodile, inspired by and drawn from the pages of Jose Rizal's Noli Me Tangere.
| . . . El Señor Mapua, as our elders referred to him, must have taken pleasure in building. One could see touches of the devotion - the winding iron staircase, the folding doors opening to the balconies, the lovely grills and study columns. The facade of the house, colonial in style, could have been in Virginia, but inside was the Philippines in the dividing narra walls, the broad floors of tindalo interspersed with dark kamagong. |
| . . . Elias astride the crocodile became, as now, the centerpiece of the garden. Lolo Isidro and Mapua were genuine nationalists, as were many Filipinos then. The statue rests on a pedestal of boulders, surrounded by a pool of shallow water, walled in from the garden path by a horseshoe-shaped walk, broad enough for two people to walk together. |
Excerpted from Nita Umali-Berthelsen's unpublished manuscript "The Original House 1928-1945" - Revolutionary Routes (2011) pp 117 & 118. |
In January 1942, the Japanese occupied Tiaong and kept residence in the house until their hurried withdrawal at war's end. It was a prolonged stay that fueled the stories of buried treasures, that eventually left the house and grounds damaged and pockmarked by treasure diggings.
When the American came to liberate the town, the house was strafed. The bombing totally destroyed the middle part of the stone house. Further damage was added by torching done by the Makapilis. What remained of the original Mapua structure was the Elias and Crocodile garden sculpture, the two-story veranda in front, and the four-story portion in the rear. The intact front and rear portions were connected by temporary shelters--barong-barongs made of bamboo, roofed by salvaged GI sheets.
A few years later, Architect Claro"Lalo" Umali Gonzales of Candelaria was contracted for the rebuilding and renovations of the damaged mid-portion of the ancestral house. Details and decorative elements of the original Mapua structure appear to have been retained and incorporated in the post-war renovations.
When Lola Concha retired to Mandaluyong in the mid 1960s, the grand house was gradually abandoned, consigned to decline and neglect, finding use as destination for short summer vacations and weekend excursions, short-term residencies for an uncle, then an aunt, sanctuaries for political rebels, hideaways for errant souls. Soon, the visits became rarer, and the house was left to the uncertain care of caretakers, eventually becoming prey to the easy commerce of petty thieves, stripping it of metal (circular steps, grills, posts, gates, fences, and railings, electrical and water conduits), windows and doors, and planks of narra and yakal.
Once magnificent, the house has become a relic, stripped and abandoned, desolate and ghostly. . . waiting for a dream to happen.
Alas, for years it was a dream derailed. A communal property of six families, it suffered through years of disagreements and differences - some suggesting an outright sale, some opting for buyouts, passive ownerships, commercial possibilities, foundation alternatives. Two families opted out of a joint project, and accepted a division of the back lot as their share. Four families remain as co-owners of the ancestral house, The Umali-Baltazars - Tia Nellie (d), Badet and Cielito; the Berthelsens - Tia Nita, Janice, Karen, and Emil; the Salcedos - Tia Ester, Noli and Gary; the Stuarts - my mother Nena (d), Nancy, Angie, Louie, Conchita, and Arthur's and Rollie's children.
The families are still not of one mind on what should become of the ancestral house. We continue to ponder the options and possibilities. Some envision an educational venue, a public library, a cultural hub for the town. Some envision commerce. Some, to reclaim a patch of history. Some, simply, to honor our grandmother.
|
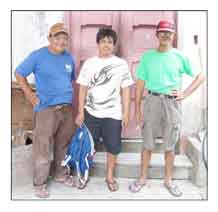 February 2012 February 2012
The rehab started mid-February.
A crew of three local artisans:
Vic, maestro; Edwin, an-all around; and Danny, the welder.
Plus two or three from Pulang Lupa providing peon work.
Funds were limited.
So I thought, one room at a time
. . . see where the funds will take it.
The house has been stripped down to bare bones
of post-and-beams, bare studs and door-frames
peeling paint, tiles eroded by time.
Missing windows, countless broken panes.
Rusted gutters and leaking roofs
Wood rotted by rain and burrowed by termites.
Every room, a problem.
Every room, a challenge.
Every room, I ask my self
What the f___ am I getting myself into?
|
| |
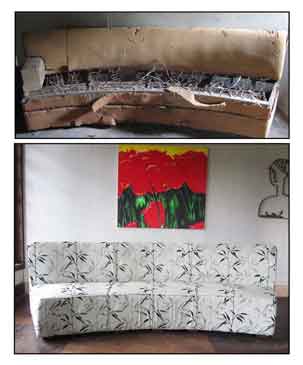 March 2012 March 2012
The first two months of work concentrated on
the grand space of the living and dining rooms.
And outside, the long span of the fence,
bearing strafing scars of American liberation,
horribly decimated by local thieves for the commerce of metal.
Then it rained for a few days, exposed the leaks,
damaging the gypsum works recently done on the ceiling and walls.
Work moved to the roof for a few days,
the men laying new roofing sheets and drain pipes,
unhindered by the rain.
A few years ago, when thieves were feasting on the innards,
I salvaged what I could. . . stored them in Pulang Lupa.
Doors, grills, and sundry pieces of furniture.
They're being hauled back. . .as needed.
The
grand dining table, orphaned of chairs.
The big round living room table.
Both are single pieces of dao,
There's the pair of curving relic couches,
bastardized, severely frayed, dirty, toxic looking,                                                                                       Click on Image
the foam crumbling, springs jutting out,
its red upholstery in tatters.
Many remember that big couch.
Details, details, countless details.
What to keep, what to save, what to delete.
I ask myself, more than once
What the hell did I get myself
into?
|
| |
|
| This garden urn, like most of the rest, pockmarked with chisels and hammers by treasure hunters. |
|
April 2012
Treasure hunters have left their marks, inside and outside.
Walls, floors, and steps pockmarked and scarred by treasure digging.
A few years ago, there was a major treasure dig outside.
They covered the garden with a big blue tarp and tent,
They dug right in the pool's floor, many meters down,
until they reached the water level.
Elias and the crocodile witness to man's folly.
They hammered through the garden urns,
Chiseled through the crocodile,
searching for the scattered pockets of fabled treasure
left by the Japanese hurry-scurrying away.
I gave the treasure hunters notice.
They asked for more time.
I asked: How much more time?
Two more weeks, which they were given.
That gone, they asked for more time.
The aunts wanted it stopped.
So, I refused the diggers.
Then came the threatening texts.
From Ka Venus, Ka Willie, and some other Ka.
Wala kang habag sa mahihirap.
Even threatened that they would come up Pulang Lupa
bago sumikat ang araw.
before the rising of the sun.
The garden, bared of overgrown weeds and cogon,
revealed an expanse of neglect.
Details hidden by layers of earth brought by floods
and dumped from treasure diggings.
As the earth was shoveled away, details of stone trimmings
resurfaced --probably from the original Mapua design.
The fence is finished, stolen metal pieces replaced.
The garden is slowly coming back to life.
I decided to leave the marks of war and liberation untouched,
the strafing marks on walls, and bent and twisted fence railings.
|
| |
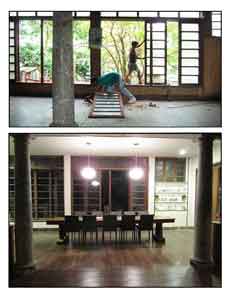 |
  Click on Images |
May 2012
Almost three months,
breathing grime, sawdust, and memories.
Lolo's room is now functional.
Likewise, the grand space of the living and dining room.
The rooms still needing finishing touches, woodwork detailing, varnish and paint,
but am leaving that for later.
I moved the crew to the kitchen.
Hoping to finish it in time for the Tiaong's town fiesta, June 24.
To prepare its first feast.
Again, there are no architectural drawings.
We draw our ephemeral designs
etching with nails on concrete floors,
chalk and
pencil drawings on scraps of wood.
It's being done, room by room, corner by corner.
Many last minute changes.
a few times,
tearing down what was built yesterday.                                                                                     Â
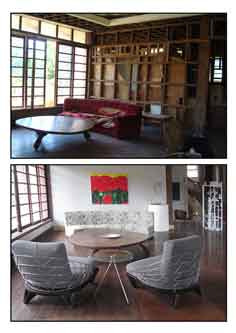 |
Click on Images |
I make a trip to Manila, two or three times a month.
Hauling back supplies: toilets, sinks, basins, fixtures,
shower enclosures,
chairs, tiles, and tools.
Haggling on refrigerators, microwaves and stoves.
Many of those trips, to Gandara/Soler/T. Alonzo,
drawing in the miasma of its commerce:
fumes, metal grinding, ground ozone, and stench of urine.
Perhaps, I have become a familiar face.
A few times, I get a bow and a greeting in Chinese.
Of course, I return the bow
and take note to memorize a short Chinese reply.
Age and rain have wrought considerable damage
to the exterior woodworks: windows and eaves.
Most windows are beyond repair.
Yakal not easily
available for those that can be repaired.
The replacement windows will be aluminum.
One by one the boarded windows have been replaced
of their missing metal grillworks.
Danny, the welder, has welcomed the challenge,
copying and working from grill designs of what was left behind.
Doing the math on labor and materials, the savings are incredible.
We have even ventured into fabricating beds, tables and chairs.
|
| |
June 2012
Three weeks to the town fiesta.
I'm trying to get it ready to prepare a feast
to celebrate a small gathering of the Umali clan.
Twelve days make four months.
I am here every day, four to five hours a day, sometimes more.
Monday through Saturday, if I'm not in Manila hauling stuff.
Townsfolk drop by, young and old, their curiosities piqued.
Some ask, why, after all these years.
Some, happy, for the town.
Some for small
talk, sharing memories of those days.
The house, the garden, trees now gone, the gatherings.
Doña Concha, the aunts and uncles.
Urban folk, too, have visited.
Alas, perhaps, it is they who blogged it as the Butch Stuart house.
Locally, it's referred to as the Doña Concha mansion.                                                                                  Â
The clan has yet to agree on a name.
To some, the Doña is too feudal, too burgis, too gentrified.
But it is so much part of the town's local history, its Spanish roots.
It is how our Lola is referred to in the townsfolk's storytelling.
Doña Concha.
Mansion. . . also suffers the disagreements.
To the townfolk, it's the mansion ni Doña Concha.
If I
had my druthers, I'd call it the Doña Concha House.
| |
|
|
| |
. . . and time for a little art.
Woman / metal sculpture |
|
The pace was frenetic.
The kitchen area was abuzz.
Dust and grime, cement and spackle.
A composite of sounds --
hammering, drilling,
grinding, scraping, sawing, welding, and painting.
An obstacle course of poles, buckets, tools,
and a tangle of wires and cords.
In the midst of the mess, it didn't seem it could be ready for the fiesta weekend.
Babes brought her cleaning-crew from the Lusacan.
Worked their mops, trapos, walis, and bunots into the morning hours.
In the garden, kawits, patiks, and shovels were busy on the weeds and waste.
A crew of women concentrated on the kitchen
preparing it for the feast that was to unfold.
The walls and shelves were bare.
I hauled artwork and sundry pieces of antiques from Pulang Lupa.
For three days, the ancestral house was a hive of industry.
And on Sunday, fiesta day, a gathering happened.
Of clan, their families and friends.
With a feasting table filled to brim by potluck,local fare,
and unending servings of Leila's hors d'oeuvres.
Wine animated the kindredship.
And some of us wondered, heartened and incredulous,
about what we were seeing
about the day we were sharing. |
| |
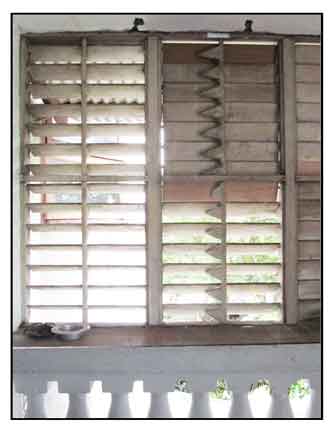 July 2012 July 2012
We're still where we were
when work took a respite for the fiesta weekend.
There is much to finish in the living/dining room,
the kitchen and Lolo's room.
Baseboards, trimmings, windows,
shelves, doors, cracks and chips.
There are the wooden louver works in the kitchen
begging for repairs rather than replacement,
The functionality of the kitchen's louver windows fascinates.
Made of wood, easily opening with a twist of the toothed vertical bar.
Local artisans are amazed at the ease of use and design,
and as amazed that the design has not been copied locally.
I surmised it was Tomas Mapua's design.
A visitor said it was Spanish, circa 1807.
It's a unique design detail that I hope to reuse for some of the rooms.
The flooring, doors, and metal railings for the circular staircase
was the welder's accomplishment for the month. |
| |
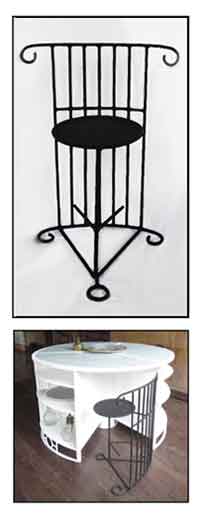 August 2012 August 2012
The middle of the month makes it six months.
Rather than move upstairs, decided to work on the ground floor,
the space below that used to be the "dirty kitchen"
and bunk space for the kasama and katiwalas.
When finished, one of the rooms will serve to receive visitors
and patients coming for medical consultations.
A water closet was installed for visitors.
The walls and ceilings had to be chiseled off a layer
from years of grime, oil, and soot from indoor cooking.
As the rooms were stripped down to bare walls and ceilings
I was surprised at glaring gaps and asymmetries,
corners that don't meet, walls and posts off-kilter.
Wala sa hulog.
We correct them anyway, despite knowing the effort
will be lost and hidden behind the finished walls and surfaces.
For Danny , the welder, it would be the bar-table project.
An in-house design that was sketched on scraps of paper,
chalked on the floor, or scratched on grime.
I tried to keep the design elements tied in with
the surviving metalworks.
It would take almost six weeks,
cutting, welding, hammering, grinding, and polytapping,
then tearing down days of work, for a re-design.
A chair design that was beat into submission,
until it
would no longer tip over or backwards.
Fun and frustrating.
In the end, a singular piece of furniture-art.
|
| |
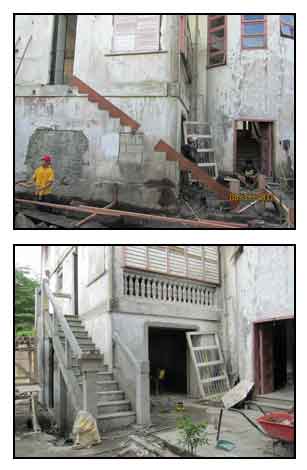 September 2012 September 2012
Rehab continued on the ground floor rooms.
While there, decided to start work on the outdoor staircase to the kitchen
and thought. . . might as well, do the back entrance walkway, too.
All together, a major undertaking that will take at least two months.
From Pulang Lupa, hauled back planks of narra, doors, cabinet parts,
and sundry pieces of woods presenting challenges
for reassembling, recycling, or reuse.
There was a concrete structure of a few curving steps
at the bottom of what used to be rickety wooden steps.
For the longest time, the caretaker wanted to chisel through it
still hopeful for a cache of Japanese treasure.
It yielded nothing but a rubble of dreams.
The staircase design changes everyday.
Something added, something taken away,
grills, rails, trims, and details,
mesured and remeasured, designed and re-designed.
|
| |
October 2012
Work on the staircase stretched into October.
I used design elements from the old house.
Turned out nice. Passersby wowed on how it looked
so much part of the old house.
The bottom room is almost finished, with a sliding door
recycled from two old bedroom doors
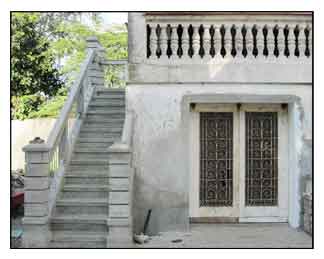 |
Click on Image |
Work started on the walkway.
Decided on a painstaking effort of setting small stones on cement.
Checked out choices for outdoor tiles, pebbles, rocks, and stones.
Learned about black pebbles, white pebbles, dila-dila, kodo-kodo,
white stones, flat stones, seven-colors, and bulik.
Mid-month, a call from a TV station.
Time for ghost stories,
to resurrect the ancestral house's hauntedness.Â
But not this year. . . or ever.
I found out from the caretaker that
TV crews have previously
offered him money -- which he accepted -- to invent or
tell of scripted stories of ghosts and hauntings.
Egads!
Since the rehab started nine months ago
there have been no encounters.
Just old house creaks and sounds.
|
| |
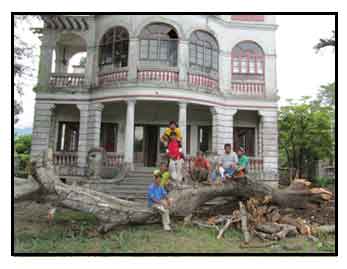 November 2012 November 2012
Work continues in the rear end of the ancestral house project.
Hopefully, this month will see the walkway finished.
I decided to add a gazebo and a lamppost.
Up front, there were daily discussions
on what to do with the resident trees.
The kalamias tree that productively fruits
but
blocks a planned driveway exit.
The chico tree that fruits sweet
and delicious
but crowded and tangled by the sampalok tree.
A mangosteen tree that gives more leaf litter than fruits.
Two, the sampalok and mango trees provide shade.
The sampalok tree whose leaves cause recurrent clogging
of rain gutters, will be trimmed to max.
The mango tree, long passed its fruiting years,
will be felled.
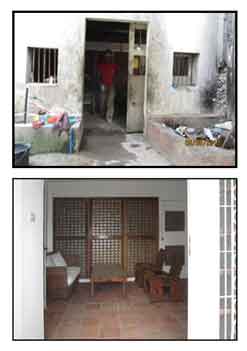 |
Click on Image |
Bringing down the mango tree was a major project.
The crown was pruned, major branches cut off.
While the men dug up and cut around the roots
the tree was guyed with 2 ropes, one tied to a coconut tree,
the other to the sampalok tree.
The naked ogreish branches looked threatening,
Staff and concerned neighbors and passersby
debated the process of bringing it down,
contributing ideas, offering suggestions,
with doses of street science and rural physics.
There was concern it might take a wayward course
and come
crashing down on the pool structure,
a coconut tree, the urns, the fence,
or the balcony steps.
Finally, after much ado, it came down with an booming thud,
shook the ground, bounced once, then lay dead.
No collateral damage.
A small reunion happened on the 18th.
From all four families, a potluck feasting table.
Wine that animated the banter and put an edge on a short meeting.                                                        Â
Nice.
|
| |
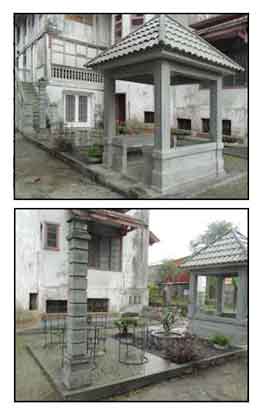 |
  Click on Image |
December 2012
The "likod ng bahay" project that started in October.
continued through the first three weeks of December.
There were no drawings.
Just day to day stand-and-gaze-and-ponder approach.
Pondering through the rubble.
Deciding the fate of wild growth shrubs
and two trees that remained nameless to the day it was hewn down.
Passersby were consulted, they offered names.
Cherry tree, laurel, anise, many others,
all contradicting botanical descriptions of the imagined names.
When the gazebo finished, the lamppost followed.
How high, how wide a light will it cast?
We designed and fabricated the outdoor metal furniture on-site.
The small patch of garden was laid on a ground of pebbles.
A trip to the Earthkeeper's garden for the Bangkok calachuche,
and sabila and a false sago palm dug up from Pulang Lupa.
It finished enough for the 26th reunion.
It passed muster, I guess.
Passersby were wowed.
The turon vendor said: Parang talagang kasama ng lumang bahay.
Noli, at the 26th reunion, oohed and aahed.
The month also brought a different traffic. Â Â Â Â Â Â Â Â Â Â Â Â Â Â Â Â Â Â Â Â Â Â Â Â Â Â Â Â Â Â Â Â Â Â Â Â Â Â Â Â Â Â Â Â Â Â Â Â Â Â Â Â Â Â Â Â
Children stopping at the gate, singsonging:
Merry Christmas. Namamasko po.
Discordant christmas carolers.
Trash collectors with expectant envelopes.
And various letters and cards of yuletide greetings cum solicitations. |
| |
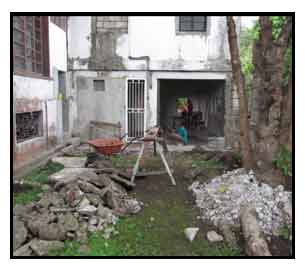 January 2013 January 2013
Rather than go up and start doing rehab on the bedrooms,
I decided to continue work on the grounds, as long as weather permits.
Work moved to the back room at the Punzalan St. back end of the property.
A once-upon-a-time planned garage has been boarded up
by rusted yero and scraps of recycled lawanit and plywood panels.
It was in a state of neglect similar to the back part of the lot
and presented as much of challenge.
The kalamias tree's vigorous fruiting saved it from being axed down.
The bunga tree. . . saved for now.
An occasional passerby shakes the trunk
from the outside, hoping to yield a few fruits for his nganga use.
A slab of the poso-negro cover juts out more than a foot above ground.
Years of accumulated earth from floods and rain,
and dirt from treasure diggings that covered the garden surface
was shoveled off to reveal the stone-hedge trim that collared the
fence.
|
| |
February 2013
The 13th marked a year of rehab work.
Work continued on the Punzalan St. side of the property.
Another month, fitting the pieces of a design puzzle.
Problems of
slopes and drainage.
Exhilarating eureka moments and solutions.
Approaches and suggestions that surprise foreman Vic.
And as often, I am surprised that they are doable,
and from the construction end, simple, uncomplicated.
I consult him often with colored colloquial criticisms.
Ok ba ang dating? Kaya ba?
Mukhang bastos. Mukhang hindi pinagisipan.
Mukhang sabit.
And
when things go so right: Nakachamba na naman tayo.
So, we're moving forward towards the front of the house,
figuring out what to do tomorrow from how today looks,
with ephemeral chalk designs on walls and wood scraps.
The stones and pebble work painstakingly being laid.
And I ask, wonder, too often:
Where will we be on June 24, the town fiesta? |
| |
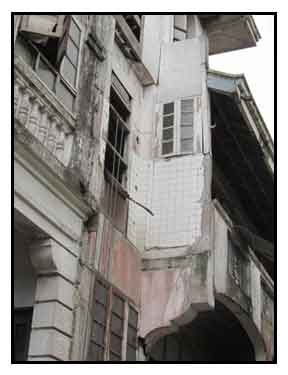 March 2013 March 2013
Decided to continue work on the grounds,
take advantage of the few months more of dry weather.
The painstaking work of laying the bulik stones
continue on the Herrera and Punzalan walkways.
I decided to start on the middle part of house facade,
from the 50s rehab that connected the front and back
Mapua portions that survived the American bombing.
The side facade presented with incredible problems:
engineering concerns with the second floor balcony,
outdoor plumbing and sewage pipes that jutted out,
additions that eventually collapsed and crumbled.
Rot, gaps, and cracks exposed as the walls were stripped.
And as I ponder the aesthetics, problems and solutions,
Vic and Edwin are always so ready with:
Puwede. . . kaya. . .
walang problema.
And Danny, any welding need I can imagine, he gets done.
Sedfrey, a Lalig mason joined to make it a four-man skilled crew.
He has taken on the laying of stones on the grounds.
After a week's work, it seems we might just make it
all the way to the front gate by fiesta time.
|
| |
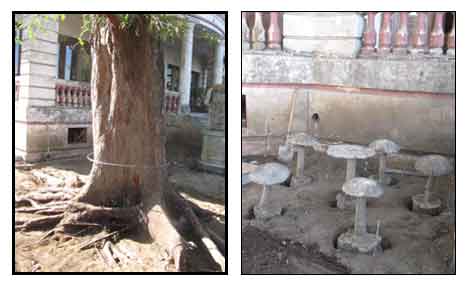 April 2013 April 2013
The month was been busy with work in three different places.
The balcony, the barracks wall, windows, and ironworks.
Tia Nellie's room got started with doors, grills and windows.
Tia Ester's room got a new wall,
where once there was the unsightly remains
of a failed bathroom addition.
Sed continued with the tedious laying of stones
on the Herrera Street side.
As the helpers prepared the ground for the stonework,
shoveling up decades worth of a foot of dirt,
the sampalok tree's thick and tangled roots were exposed,
presenting yet another challenge to the garden landscape.
We carefully cut off some
of the errant roots,
and
decided to build a stone enclosure around it.
The stone mushrooms needed relocating.
Work has found a new pace and rhythm,
with four skilled workers and five helpers
The helpers have gotten invovled in the stoneworks,
actually laying the bulik stones.
|
| |
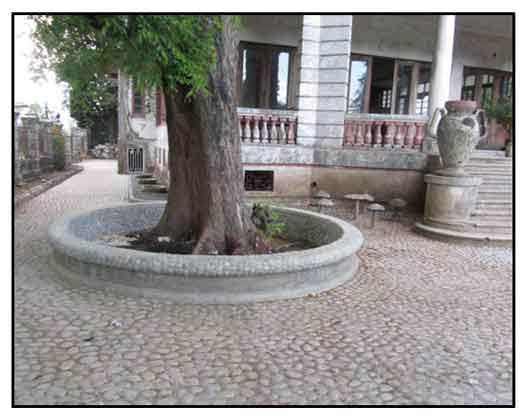 May 2013 May 2013
The laying of garden stones continue,
moving towards the Recto Street gate.
The sampaloc tree finished nicely,
with a seating-ring
that ties up with nicely
with
design elements
from the balcony and garden pool.
The townsfolk are happy it was saved,
its notoriously sweet fruiting
a much awaited seasonal event.
Even the resident duwende must be happy.
A young lady narrates
     Noong bata po ako
     pag napapadaan ako sa ilalim ng sampalok
     binabato ako ng ng bunga o sanga
     nang duwendeng nakatira sa taas.
The mushrooms were replanted to the left of the balcony steps.
Work moved from here-to-there,
somewhat unplanned,
sometimes dictated by the weather,
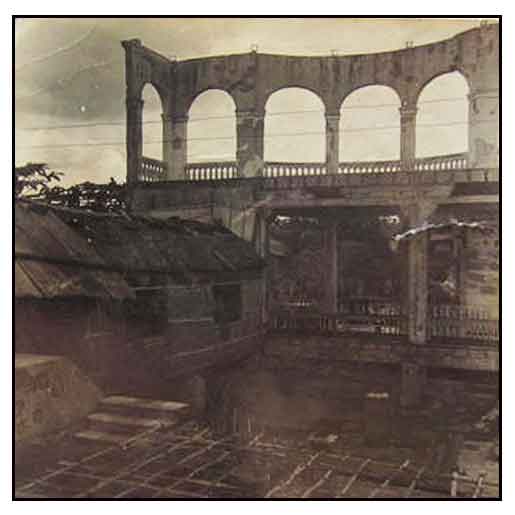 sometimes
happening just-because. sometimes
happening just-because.
So work started on the tower room,
Tia Nellie's and Tia Ester's windows and walls.
The eaves on both sides of the living/dining room
were done during my one-week absence.
It was nice coming back, to be pleasantly surprised
on the work that needed no correction.
The second floor facade on the Punzalan Street
side has gotten a major facelift.
Noli unearthed a few two-by-twos,
yellowed and creased black and white photos
They showed what remained of the house
after the liberation bombing.
Razed. . .
what survived were the frame of the balcony facade,
the Elias garden sculpture, miraculously,
and the three-story corner structure
that house the kitchen, a few rooms, and
the metal circular staircase to the roof deck.
The rest was leveled to the ground.
For years, until renovations started,
clusters of shanties provided temporary shelter.
There are no existing Mapua records on the house.
No architectural drawings.
Tia Ester said the rehab was started early 50s
by Architect Lalo Gonzales from Candelaria.
I am not sure how much Gonzales stayed
with
Mapua's original design elements.
The circular staircase, the grand room, balcony,
and tower room, and the skeletons of interior details
that survived the last half century of disrepair and
abandonment, that guide me in
the rehab effort
-- might all be Gonzales.
Perhaps, it should be referred to as
the Mapua-Gonzales house. |
| |
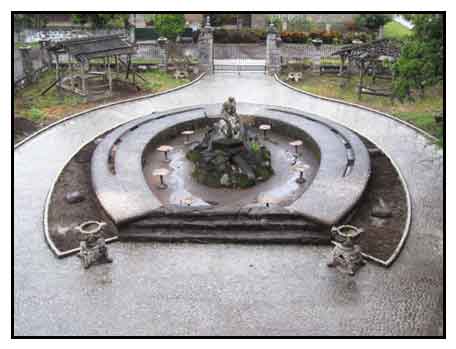 June 2013 June 2013
A year ago there was the hustle and bustle
of getting the kitchen functional for the town fiesta.
This year it's the stonework for the circular garden
driveway and the stone trimmings around
the
garden pool and fence.
Sed constantly reassures it will be ready for the 23rd.
The ground transformed before our eyes.
The clutter of large blocks of the cut mango tree
and the stumps and cut trunks of two
coconut trees
were finally hauled away.
The laying of bulik stones around the horseshoe pool
driveway did finish, with two days to spare.
The wild growth cogon and
weeds are gone
except for the areas awaiting cementing and pebbling,
 and accents of shrubs, grass, and ornamentals. . and accents of shrubs, grass, and ornamentals. .
And suddenly, freed of the overgrowth of kogon and mutha,
Tarzan is in full view,
grand. . . grander in his refurbished stage.
Some call him Samson.
One referred to him as Bernardo Carpio,
educating me with his version of myth -- "manghuhuli ng buaya."
Crocodile hunter.
A young man narrates
     Noong bata kami, pagmakulit o pilyo
     palagi kaming tinatakot ng mga magulang
     na kukunin kami ni tarzan
     at papakain sa buaya.
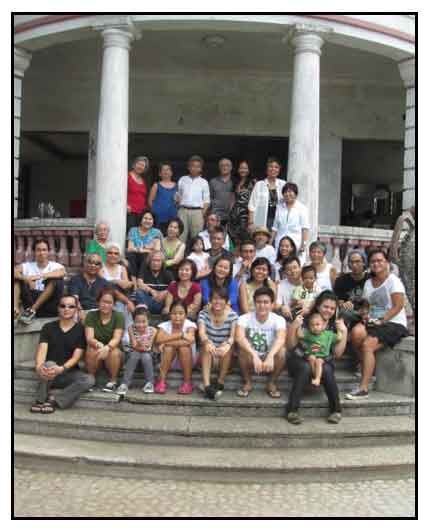 Not too many know him as Elias, Not too many know him as Elias,
drawn from the pages of Rizal's Noli Me Tangere,
frozen in time, battling the crocodile.
To the local folk, it's tarzan at buwaya.
They share many stories of their childhood days,
racing around the horseshoe pool,
wading the shallow water and
climbing the base of the Tarzan sculpture.
The gathering did happen.
Sunday, the 23rd of June,
instead of fiesta day.
Most were also here last year.
Most were wowed by the how the rehab has progressed.
The feasting table was amply provided.
Although it failed on the effort
of reproducing Leila's hors d'ouevres,
the table overflowed with scrumptious potluck offerings,
the requisite lechon, Nancy's specialty dish,
a spread of sweets and pastries,
with wine and fresh buko, and to boot,
Louie's reconstruction of LoloTomas' lambatonic,
lambanog flavored with honey and kalamansi.
The balcony steps, once again, became stage
for the traditional picture taking.
Digital cameras clicked away
at three generations of smiling faces.
Images for their facebooks and laptop libraries,
for
posterity . . .
|
| |
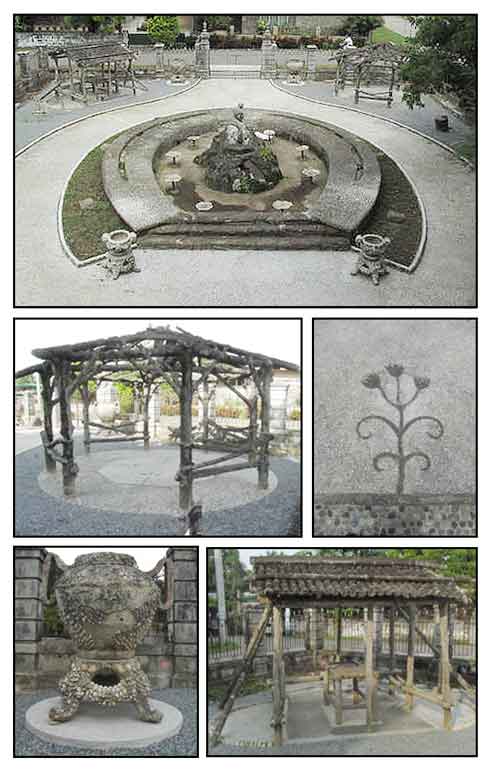 July 2013 July 2013
After five months, the garden is finally done.
Except for cleaning the grime and ancient moss
off the old stones, which will require
a treatment of muriatic acid and elbow grease.
Also, a few of the faux bamboo roof poles
are missing,
probably from liberation strafing
and
a half century of neglect.
The faux cement structures of bamboo
and tangled tree trunks
finished with floorings of stone,
to boot, embellished with
patterns and floral designs.
The floral design was a last-minute detail.
Vic actually welcomed it.
I drew the design in less than a minute.
Vic took two hours
sawing the template
through 3/4 inch plywood.
It's not really a garden.
Rather, an expanse of laid stoneworks and pebbles.
The greens are accents of ornamental,
mutha (Cyperus rotundus) around the pool,
and
mani-manian (Arachis pintoi) inside the fence,
and controlled patches where grass is allowed
to grow through the ground layers of black pebbles.
Am leaving the pool for another day.
How to light up Elias.
Whether to put under water lights.
Or fountain works.
And koi.
Townspeople saw it happen before their eyes.
Neighbors, hawkers, merienda vendors.
With their critiques, comments, smiles and thumbs up.
     Ang ganda na!
     Ilang milyon na kaya?
     Pang tourists lang iyan.
     Siguro gagawaing restaurant.
     Maganda mag-shooting diyan.
     May bayad kayang pumasok?
And finally, work moved back into the house.
Resuming on the tower room,
the challenge of its cramped bathroom space.
Laying Vigan tiles on the barracks area.
And gypsum boarding the room partitions.
|
|
Some of artwork were borrowed from Pulang Lupa. The metalworks were done on-site. The black "altar" piece, one in series of "Altar" works, was constructed from "found" wood, the center opening to an assemblage of small Santo Niños and flea-market religious icons, and colored-pencils reproductions of crucifixion images.
|
|
| |
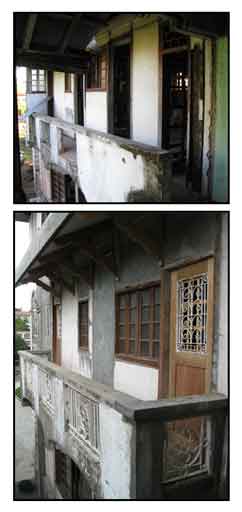 August 2013 August 2013
Work on the tower room is progressing,
slowed down by the challenges of its cramped spaces.
The impossible space of the old bathroom
yielded to desperate measures,
creating new space by breaking through walls,
claiming eave space.
The faux wall that at one time opened into a "secret" room,
became a cabinet and pull-out desk.
The big barracks room was laid with Vigan tiles,
and awaits a designated function:
a billiard table, a conference room,
entertainment,
or reading room.
The side balcony has been rebuilt,
redesigned and shortened,
disconnected from the barracks room.
Decorative elements were added to the eaves.
New doors with grillworks were fabricated.
Windows for Tia Nellie's room were rebuilt and lowered.
Work started on Tia Ester's room.
A drop ceiling to hide the tower room's staircase underside.
Gypsum on the walls.
A
bathroom that presents with same generic challenge of space.
|
| |
 |
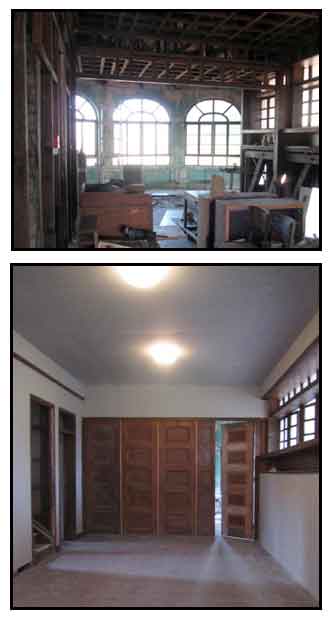 September 2013 September 2013
Work seemed to have picked up pace.
Moving from one room to the next,
doing various leftover small works,
fixing cracks and filling holes, hanging doors, putting up walls.
Helpers scraping off the hideous accents of red-rose paint.
The big hallway leading to the rooms has been transformed
by gypsum on the walls and ceiling, lights to boot,
becoming a great empty space.
The altar niche by Lola's room is empty.
Awaiting decision on walling it off or replacing the icon.
I remember the childhood day,
countless days of obligatory vespers,
praying the rosary with Lola Concha,
becoming proficient with the
Ama namin. . . and . . Aba ginoong maria.
Tia Ester's room is almost finished.
except for a cabinet, shelves, and furniture.
A new bathroom replaced the old perilous, hanging bathroom.
The "library" room presented with a swollen list of challenges.
The bathroom in the balcony has been torn down.
The old folding wall of narra panels have been reinstalled,
fixed, to become an inside wall for the new bathroom.
Vigan tiles have been laid for the flooring.

|
| |
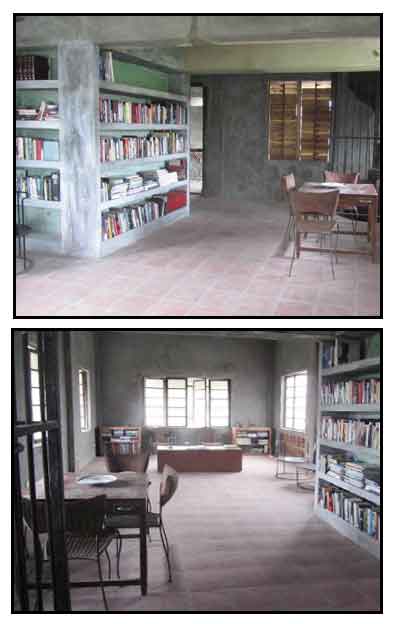 October 2013 October 2013
Halloween month.
Emails and texts from ghost hunters and a TV station
inquiring about overnight stays in the old house.
I wrote about the hauntedness.
An accumulation of stories from brothers and nephews,
visitors, caretakers, and passersby.
The past few years have brought a motley of
ghost hunters,
occultists and espiritistas, with third-eyes and magic mirrors,
and, of course, TV media in need of seasonal ghost segments.
They claim to sense presences,
generic ghosts dressed, always, in generic white.
The magic mirror has supposedly revealed
a man with a thin moustache; also, a woman in white.
One year, two TV station crews, desperate for Halloween segments,
bribed the caretaker to give scripted interviews
on "invented" ghostly encounters.
P 1000 from one, P1,500 from another.
A year and eight months into the rehab,
there have been no encounter, no sighting,
no presences, no howling of dogs.
Nothing that a sudden gust of wind can't explain.
Just old house creaks.
There's a hustle and bustle of work in four rooms.
Cabinets, doors, ceilings, walls, bathrooms.
I ask, too often, where will it be a Christmas time.
|
| |
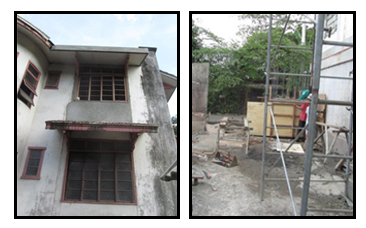 November 2013 November 2013
Halloween came and went.
No ghosts.
We set targets for Christmas time.
The tower room, library,
and Tia Es's room should be ready.
Lola's room. . . iffy.
Iffier. . . finishing the project by May 2014.
At least, the jutting extension out of Lola's room has been removed.
The eaves fixed, and pie de gallo added.
And work started on caretaker's room.
The back garage space has been decimated,
giving up 1.2 meters to the Narciso lot.
And, Lordy! Lordy! Lordy! . . . I'm exhausted.
|
| |
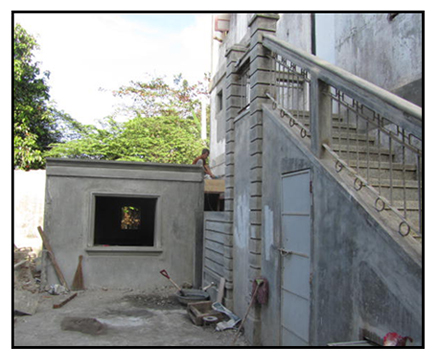 December 2013 December 2013
The last of the 'ber months.
Christmas a few weeks away.
The funds are running low.
We're banging heads together trying to figure out
the math of a buyout and continuing the rehab.
Lola's room is almost finished.
Except for the sliding door for the bathroom
and panes for the newly installed window.
Vic concentrated on the caretaker's room
which would include the a concrete water tank.
Work also stared on the rotting eaves.
A difficult effort that hardly anyone would notice.
Countless small details and corners being fixed.
Christmas came and went.
On the 28th, a small gathering of the clan
without the Salcedos and Balthazars.
|
| |
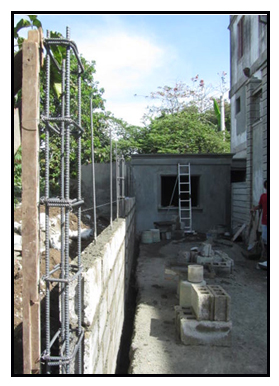 January 2014 January 2014
In a month, it will be two years.
I continue to ponder the why of this work.
I look at the old photos, how much work has been done.
Instead of elation, I feel an exhaustion.
Wrapped in disappointment and uncertainty.
I try to imagine the light at the end of the tunnel.
And remind myself why we started doing it.
The promises, the possibilities, the romantic notions.
I am desperate for whatever remains of them,
to hold on to it as a crutch.
The caretaker's room half-finished, still windowless.
The design and cornice details kept with main building.
Then, finally, the wall.
We held off for the longest time,
hoping that one of the back lots,
the Isidro or Narciso lot, might be annexed to the rehab project.
It didn't happen.
|
| |
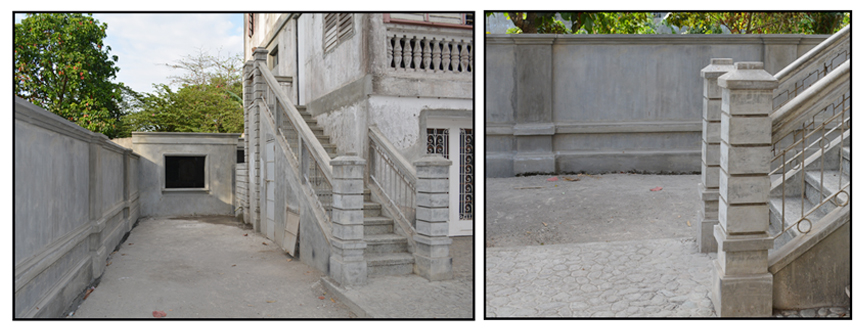 February 2014 February 2014
The back wall took another week of February.
Work moved back up front, to the damaged eaves
and rotting gutterworks of the roof.
But it's work that has become familiar for the men,
finishing in much less time than the first effort of eave-works.
On the last week, the basement work started.
Clearing up the motley trash and clutter of metal, wood, and rocks.
Test digging, trying to figure out how much of the floor
we can dig out for the additional headroom. |
| |
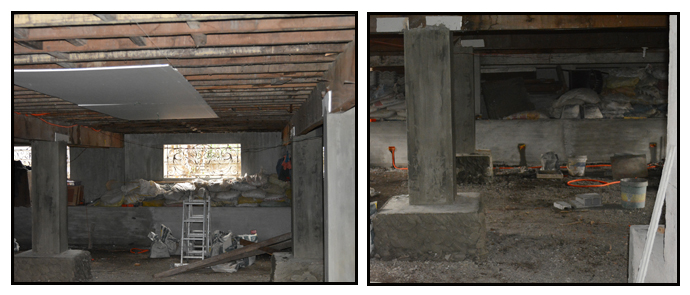 March 2014 March 2014
The whole month was spent in the basement.
For headroom, dug up five inches off the floor.
Ample walking space for the average crowd.
Not for basketball players.
It's the last major space;
and it's turning out to be as difficult
a challenge as any of the rooms.
Four big posts and impossible corners.
And, what to make of it:
a library or a multi-purpose great space?
|
| |
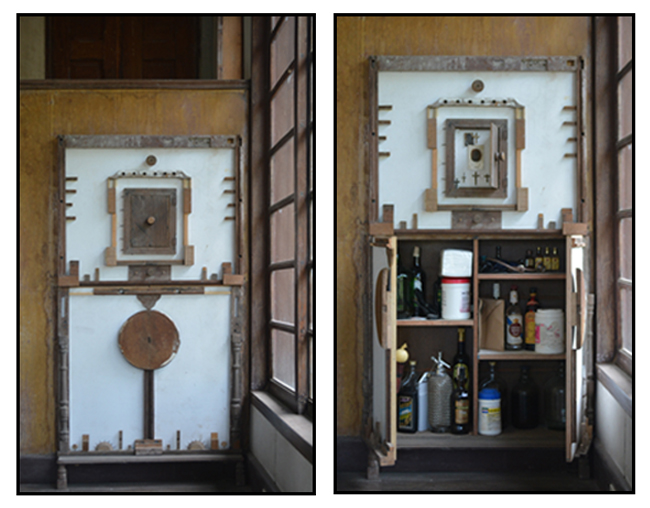
A forgotten corner.
A dead wall space
under the steps
that stared at me
for the longest time.
Probably a cabinet
that house dining fixtures.
Rather than simply covering it
did a functional piece of wall art
from discarded pieces of wood
salvaged from a fiery end.
The cabinet on top
that opens to a small altar
of small crucifixes and
religious items.
The lower space,
for liquor, wine, and lambanog.
A blend of
religion and vice.
|
April 2014
Work continued mostly in the basement,
mainly ceiling and floor tile works.
The search for Vigan tiles was frustrating.
By mid month, half the staff was pulled to Pulang Lupa
for construction of a water reservoir tank and sundry reparis.
|
| |
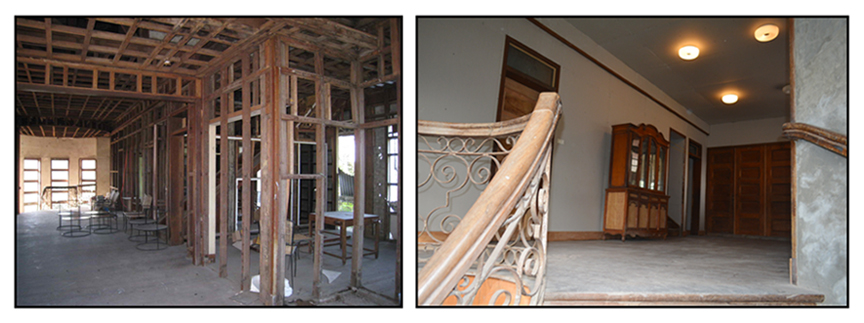 |
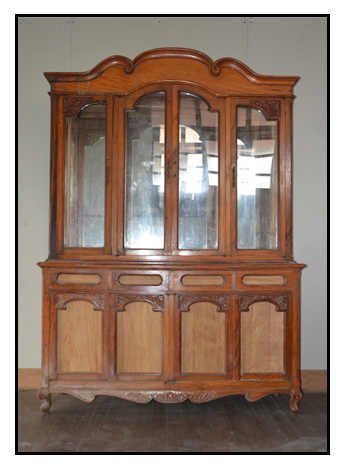
| |
The antesala.
The room just sort of happened
as the bedroom walls were being done
the space was recreated.
A grand hallway that led to everywhere.
By the steps there used to be an altar
where we were, more or less, forced to pray
by edict of Lola Concha.
A time announced by the ringing of bells.
Angelus.
The whole rosary, five mysteries.
In Tagalog.
There's no religiosity left among the clan
No suggestion to return the altar.
Yet.
But there's a cabinet from Dante's parents'
old Biñan house.
It graces the hallway, empty.
While we ponder what to make of it.
Book shelves.
Liquor cabinet.
Or religious icons.
To read about, drink from, or pray to.
|
|
|
May 2014
Work staggered the early part of the month
and resumed its usual pace after the May 17 event in Pulang Lupa.
The basement is not rehab work, but actually a new space
dug up, reconceived, redesigned.
As work progressed, the idea of a library rekindled.
Corners, posts, and ledges were redesigned to hold books.
|
| |
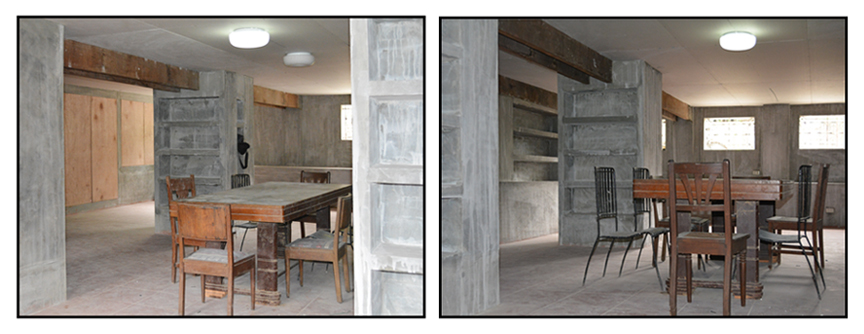 June 2014 June 2014
The basement finally finished, except for paint, spackling, and lights.
In the day to day exercise of pondering what the room should be,
it did turn out to be a library / conference room,
with shelves mades of cement, galore, including the
four supporting posts,
redesigned and transformed into book shelves.
The metal grill windows on both ends provide an airiness
and soft perfusions of light.
The back driveway, narrowed after giving up a meter and a half,
was finished with cement and a symmetrical pattern of bulik stones.
The gates were refurbished, recycling bars and rods from old window grills.
Old red tiles are also finding recycled use on the caretaker's walkway.

|
| |
July 2014
Finally, Tia Nellie's room. . . the last bedroom.
The junk that piled up move someplace. . . I have no idea where.
The old aparador is back, into its old corner place
the gypsum wall built around it.
It was rescued from the old house years ago
when we thought it would be sold . . . or razed.
It was hauled to an open shed by the tuklong in Lusacan,
surviving rains and weather grime.
Then to the mango grove kubo, surviving neglect and termite attacks,
then a year or two of safe keeping in a Gardenville house. . .
then warehoused in Nancy's house in Biñan,
awaiting transport to Badet's place in Alabang.
. . . a trip it never made.
But now, finally, back to the old house.
Life is a circle, even for an old aparador.
If it could talk. . . if it could sigh.
Glenda came.
The old house withstood its wrath.
Wind blown rain water gushing through
broken panes and a window unhinged by the wind.
There was flooding in the basement.
Portions of water logged gypsumed ceiling giving out.
Minor, really, compared to what it wreaked elsewhere.
A few Lusacan families sought sanctuary for a night.
While the winds howled and the rain lashed,
the men heard a child crying for help from the area of the sampalok tree.
Tulong. Tulong po. Tulong.
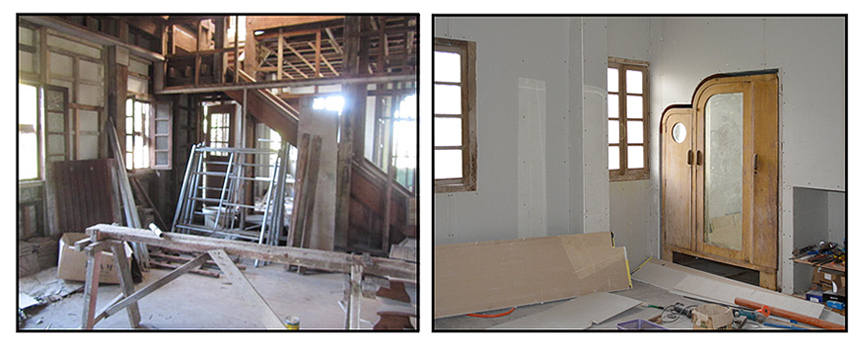
|
| |
 August 2014 August 2014
Work continued on Tia Nellie's room.
The bathroom went the same generic white as the others.
While tiles. White fixtures.
White.
The basement library shelves were painted.
Took on its first serving of books.
The table, an antigue, rescued from the Amadors' de la Paz house.
The chairs, a ragtag collection of rickety one-of-a-kind discards.
We started on the roof deck.
It seems the biggest challenge was saved for last.
From there, a nice view of the Ayusan mountains.
|
| |
 |
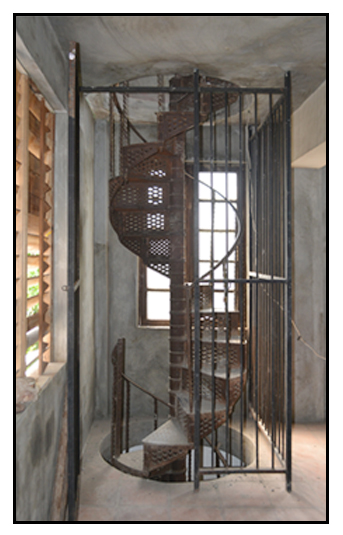 September 2014 September 2014
The room with the view.
A roof at the back end.
Post and grillworks.
Mouldings. Cornices.
Bulik stones for the floor.
There were major leaks through the kitchen shutter windows.
Drip moldings solved the priblem.
Where did the month go?
It has taken longer than I thought.
Two years, seven and a half months.
Friend Richie still asks me: Why are you doing it?
Who has helped you?
It has taken a slice of my life, Nancy's, too.
We've been together in this.
Nancy, always there.
Cheering me on.
Maybe to remind me, it's all worth it.
Hauling things from Biñan.
And I have reached that point of weariness.
And I don't see it as something that will finish soon.
To be, always, the unfinished piéce de résistance.
But perhaps, time, soon, to take a break.
There will always be something to add, to alter.
|
| |
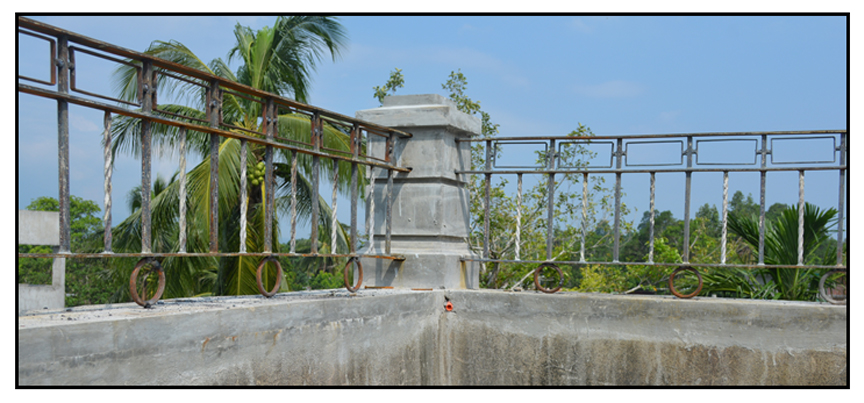 October October
Vic spent most of the month on the roof deck.
Working on cornices.
Bulik stones for the floor.
Designing, fabricating furniture for the room.
Maybe, a small bar.
Zed worked on sundry details.
Edwin, on windows
and staircase railings from Biñan.
Asked Vic: Would anyone notice these small details
we're wrestling with?. . . No.
Except for windows and a door, the roof deck finished
with a small bar.
Danny worked on the furniture: a love seat, chairs and bar stools.
We're finishing up to take a break.
Funds are low.
It needs another million or more, and another three or four months
to finish the details, corners, and trims.
to
spackle, varnish, stain, trim and paint. 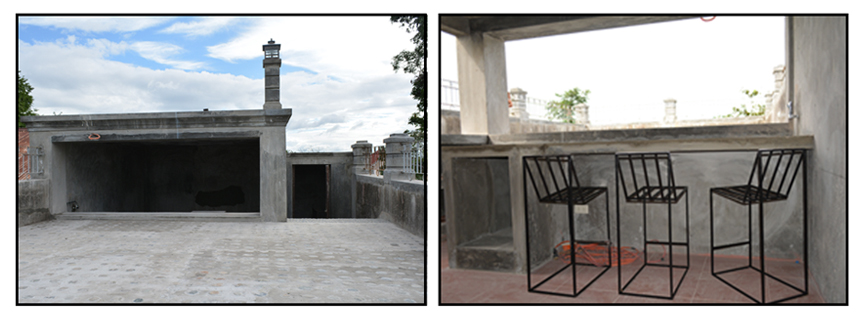
|
| |
November 2014
We finished the roof deck, as much as we can.
Aluminum windows and doors
to shield it from the rains.
The furniture were fabricated on site.
Danny is busy with the metalwork on the rest of the metal furniture.
Love seats, occasional seats, bar stools.
Seats for the library. A set for the veranda.
Zed is doing most of the rain drip mouldings.
Vic and Edwin busy with odds-and-ends
of not-quite-completed corners.
Glassworks and
complicated glass arches
contracted to the Goce crew.
Nancy and I are taking a break from it.
Maybe, go back for finishing works—
one room at a time.
It has been two years and nine months. |




